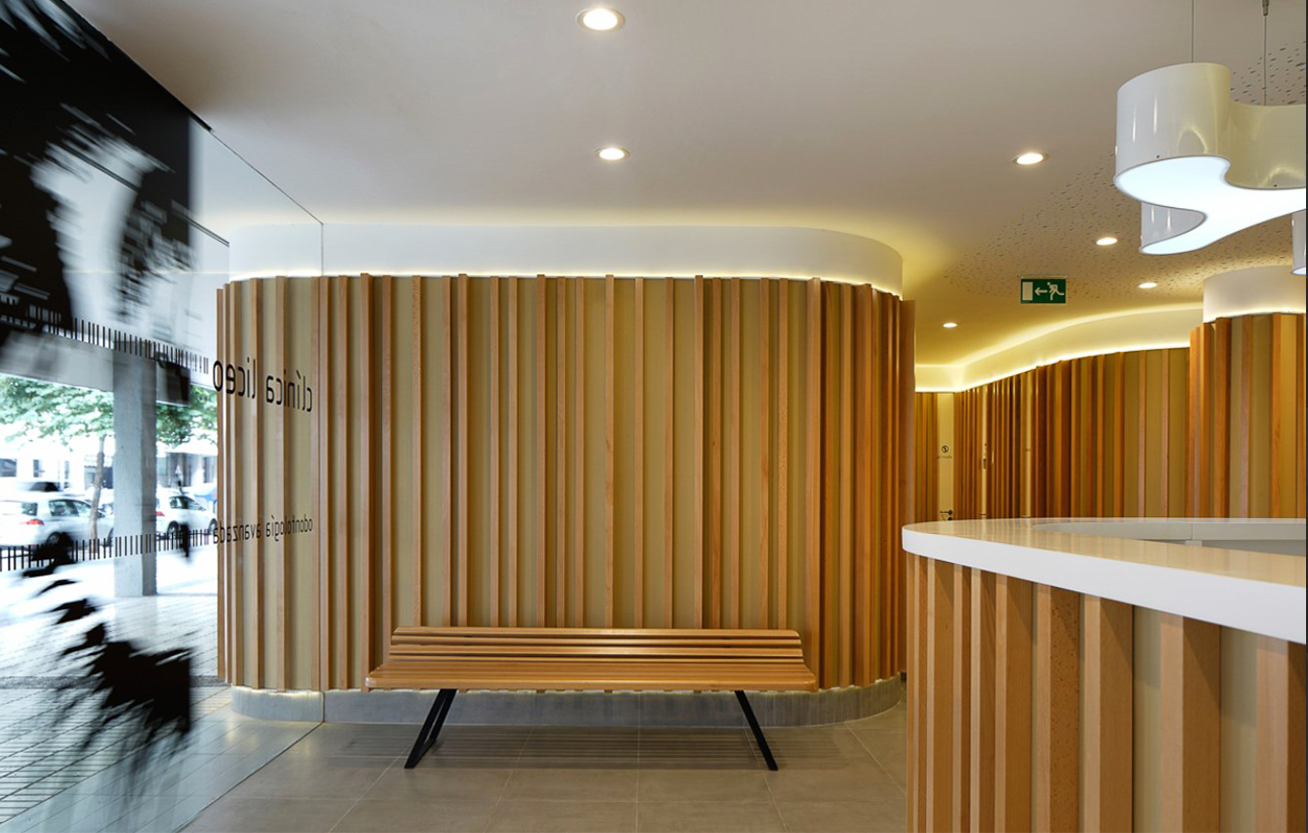Una Sala abierta a la Vida Urbana
CLINIC OPEN TO CITY LIFE

La clínica se concibe como una extensión del espacio público, de manera que el área de espera recibe luz natural y se establece como reclamo desde la vida urbana. La piel de lamas de madera refuerza
esta disolución entre interior y exterior.
The clinic is conceived as extension of the public space, so the waiting area receives natural light and it is established as a claim from urban life. The skin of wooden slats reinforces
this dissolution between interior and exterior.
esta disolución entre interior y exterior.
The clinic is conceived as extension of the public space, so the waiting area receives natural light and it is established as a claim from urban life. The skin of wooden slats reinforces
this dissolution between interior and exterior.
PROGRAMA
CLINICA OFTALMOLOGICA Y DENTAL
LOCALIZACION
R. ARGENTINA 31 I SEVILLA
CLIENTE
PRIVADO
SUPERFICIE
450 m2
EQUIPO DE DISEÑO
MA + G. VERD
ESTADO
CONSTRUIDO I 2016
Ma I arquitecturas
I arquitecturas de los sentidos
gcantos@mm-a.es I +34 630 230 660 SEVILLA Espacio RES I R. Argentina 25, 9º I 41011 CADIZ Divina Pastora 2-5b I 11402 I Jerez
gcantos@mm-a.es I +34 630 230 660 SEVILLA Espacio RES I R. Argentina 25, 9º I 41011 CADIZ Divina Pastora 2-5b I 11402 I Jerez
